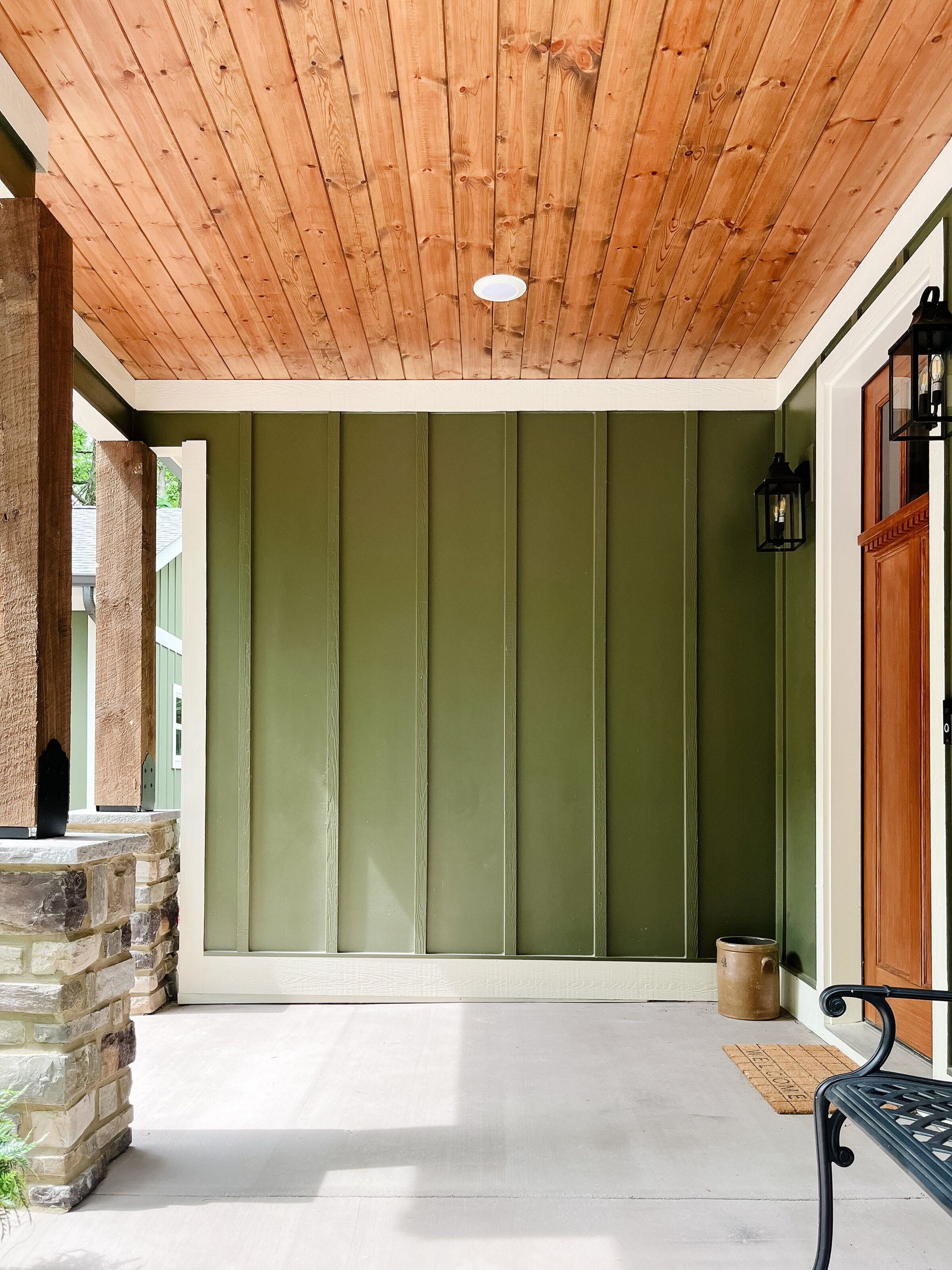Architectural Design Services


Architectural Design in North Georgia & Chattanooga
Every great home begins with a great design. At Fryar Construction, our architectural design services provide a complete start-to-finish approach — combining creativity, technical expertise, and buildability from day one.
Through our partnership with Montgomery & Peeples, a licensed architecture and interior design firm based in Dalton, Georgia, we offer clients a true design-build experience. Together, we develop custom plans that balance beauty, functionality, and efficiency — then bring them to life with precision and craftsmanship.
A Unified Design-Build Team
Our collaboration with Montgomery & Peeples allows us to handle both design and construction under one roof. Lauren Montgomery Simpson and Alex Peeples Hunt lead the design side — creating custom home plans, material palettes, and interiors that reflect how clients live. Fryar Construction’s team then transforms those designs into reality, managing every phase of construction with accuracy and care.
This integrated approach eliminates the traditional gap between architects, designers, and builders — reducing delays, simplifying communication, and ensuring your project stays aligned from start to finish.




Architectural Services We Offer in North Georgia & Chattanooga, TN
Our architectural services support everything from custom home design to major renovations and light commercial projects. Each plan is tailored to the property, the client, and the way they live — designed to be as functional as it is beautiful.
Our services include:
- Concept and schematic design
- Floor plans and elevations
- 3D renderings and visualizations
- Material and finish selections
- Construction documents and permitting
- Interior architecture and detailing
Every design is created with construction in mind, helping to minimize revisions, maintain budgets, and deliver results that align perfectly with your expectations.
Why Choose Us for Architectural Design & Build Services in Chattanooga & North Georgia
- Architect-Led Design-Build Approach – Architects and builders collaborating from the start
- Creative + Practical Solutions – Designs that balance beauty and functionality
- Local Expertise – Deep understanding of North Georgia and Chattanooga architecture
- Transparent Communication – One team managing your entire project
- Family-Owned Since 2002 – A trusted partner for design, construction, and renovation
When you work with Fryar Construction, you gain more than drawings — you gain a clear vision, a cohesive process, and a home designed to stand the test of time.
Start Your Home Design Journey with Fryar Construction
If you’re ready to begin designing your custom home or renovation, Fryar Construction’s architectural team is here to guide you through every step. Together, we’ll create a home that reflects your story — designed with intention, built with integrity.
Phone
Contact Form - Design Page
Frequently Asked Questions for Architectural Services
How is your architectural design process different from working with a traditional architect?
Unlike traditional firms, Fryar Construction offers a fully integrated design-build experience. That means your architect, designer, and builder work as one team from the start — ensuring seamless communication, cost efficiency, and a design that’s both beautiful and practical to construct.
What types of projects do you design?
Our architectural team specializes in luxury custom homes, whole-home renovations, and select commercial spaces. Each project is tailored to the client’s lifestyle, site, and aesthetic preferences — whether it’s a modern lakefront home or a classic Southern estate.
How does the architectural design process work?
We begin with a Kickoff Meeting to understand your vision, followed by concept drawings, mood boards, and preliminary layouts. After design revisions and budget alignment, we finalize construction drawings, material selections, and 3D renderings so you can visualize every space before building begins. Click here to learn more about our process.
How do you ensure my design stays within budget?
Because our architectural and construction teams work together from the start, we align the design with your investment goals early in the process. Preliminary estimates are reviewed throughout design development to avoid surprises later
Can you design a home for my existing lot?
Absolutely. We specialize in site-specific design, ensuring your home takes full advantage of your property’s natural light, topography, and views. Every detail is crafted to harmonize with its surroundings.
Have More Questions? Contact Us

